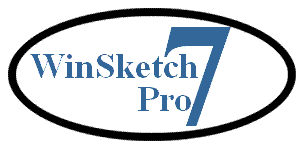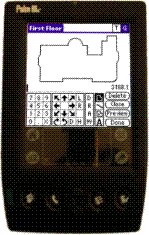 |
|
|
|
WinSketch Pro v7 |
|
Professional Floorplan Sketch / Area Calculator |
|
Let us Calculate Your Square Footage Accurately |
|
|
|
|
Used by over 62,000 professionals nationwide, WinSketch is the nations leading Floorplan Sketch / Area Calculator. |
|
WinSketch is designed to calculate and break down the perimeter and area square footage of user defined areas. Known as the easiest application to learn and use in its venue, users can sketch areas with either the mouse or keyboard. WinSketch Pro utilizes “Proof Positive Calculations” which graphically illustrates exactly how the area square footage was defined and calculated. Sketch image and calculations can be copied and pasted into other Windows applications or saved as jpg files.* |
|
|
||||||||||||||||||||||||||||||||||||||||||||||||||||||||||||||||||||||||||||||||||||||||||||||||||||||||||||||||||||||||||||||||||||||||||||||||||||||||||||||||||||||||||||||||||||||||||||
|
Copyright 1995-2017 Jammin Software,, Inc. All right reserved. Jammin Software, WinSketch, WinSketch Pro, AreaCALC, QuickDraw Mode, QuickArc, and QuickClose are all registered trademarks belonging to Jammin Software, Inc. All other trademarks and trade names belong to their respective owners. Patent Pending on Proof-Positive Calculation Grid. All violations will be prosecuted to the full extent of the law. |
|
